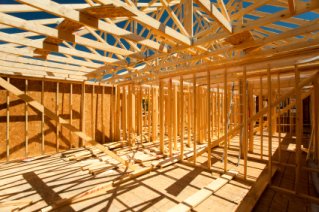First Fix & Second Fix Building Work Stages Explained
The first and second fix-building work are stages 1st fix and 2nd fix in your project when your house finally begins to turn into a home. They take place after the shell of your project is wind and watertight, which means the key features such as plastering, wiring electrics and insulating can get underway. The internal works are collectively referred to as the first fix, essentially the infrastructure before the walls are plastered. Therefore, the second fix is when all the visible fittings and products are installed, such as flooring and tiling. This will be an exciting time for those on the self-build journey as all the details will begin coming together. Although, it is important not to rush this part of the work, as completing these stages effectively is key to successfully managing a build.
What Do Wind and Watertight Mean?
This term can sometimes be a bit misleading, as the wind and the watertight stage is often achieved well before the windows and external doors have been installed – most commonly with temporary polythene sheeting tacked over these openings, for instance.
Its real meaning is to denote the stage where the building structure has been erected – timber frame, SIPs or masonry construction – and the roof covering has been applied.
Adding weight to the roof by installing the covering over the felt and battens is important in helping the building to settle, particularly with timber frame systems, before making progress on the interior. So, in this case, imagine that the main structure of your new dwelling is fully erected on site, the roof tilers are just finishing their work, and the scaffolding is still in position around the building’s exterior.
Who’s Involved in the First and Second Fix?
We separate these two stages of internal fit-out because you will have multiple trades working internally who will need to make more than one planned visit throughout your build. The most obvious ones who will separate their work this way are the carpenter, the electrician and the plumber.
With a bit of flexibility, the carpenter is probably the only trader who could potentially work on a project from start to finish. The plumber and electrician, however, will inevitably be interrupted by some ongoing work from the carpenter and intervention of the internal wet trades (i.e., floor screeders and plasterers).
Other site operatives who fall into the same category must divide their work between first and second fix, including home automation specialists, mechanical ventilation and heat recovery (MVHR) installers, underfloor heating (UFH) engineers and any other supplier where part of their materials are to be buried behind wall, floor or ceiling surfaces.
The First Fix
This stage of work will usually be led by the carpenter, who will start laying floor boarding and installing non-load-bearing internal partitions. If you’re building exclusively in masonry, the bricklayers will have already laid their partition walls as they completed each floor level. Regardless of the build system, once the interior layout is configured, the electrician, plumber and any other trades requiring infrastructure (such as smart homes and MVHR) will start installing their carcass materials. This will include copper and plastic pipework, cabling for each circuit etc. To carry out this work, the plumber must have identified the planned location of incoming mains services, the boiler (or other heat sources), hot water cylinder and all of the kitchen, utility and bathroom layouts.The electrician should have agreed on power and lighting layouts with you (including socket and switch locations) and the position tape and jointing of the incoming electrical main and the consumer units.


Comments
Post a Comment